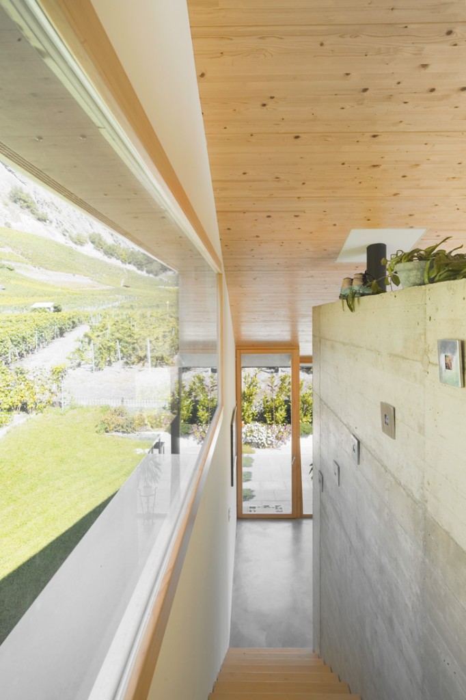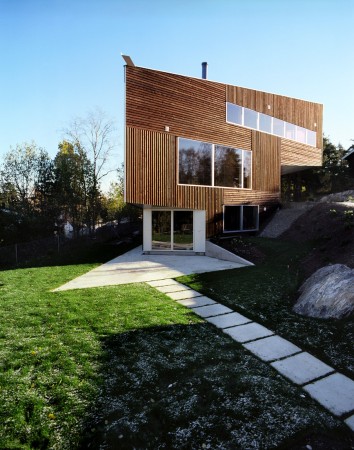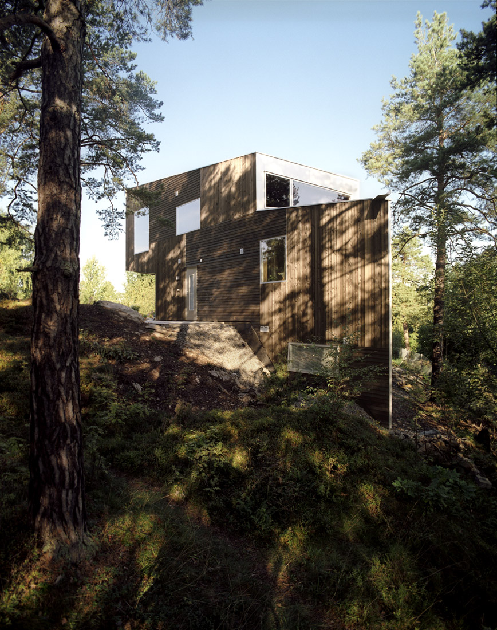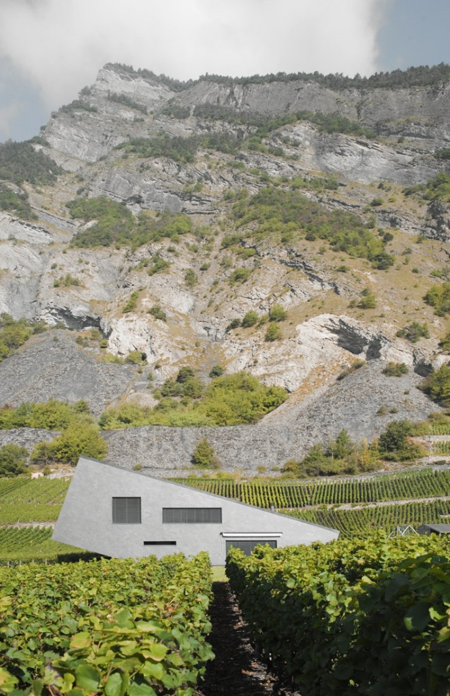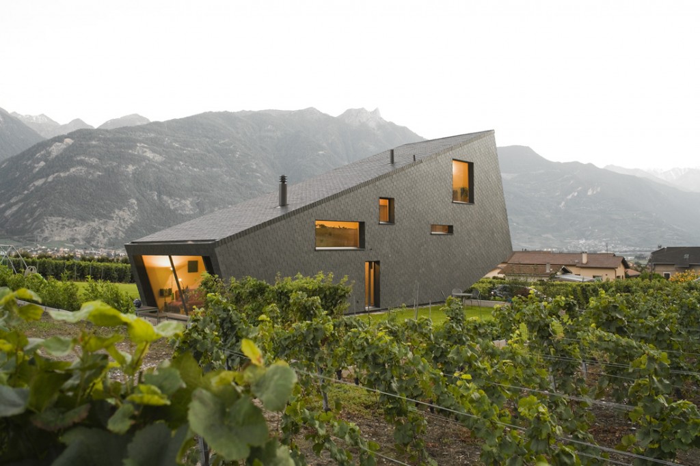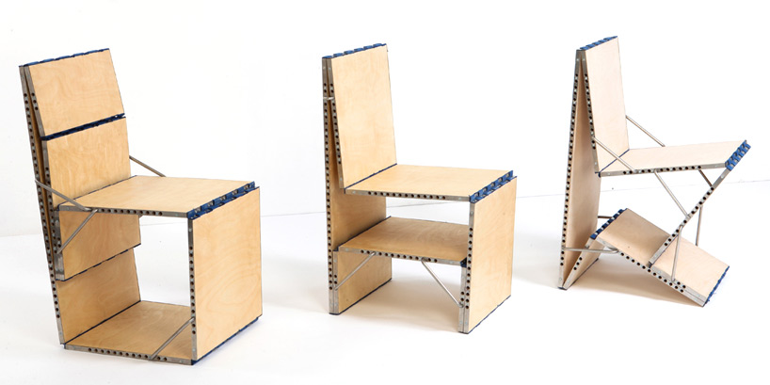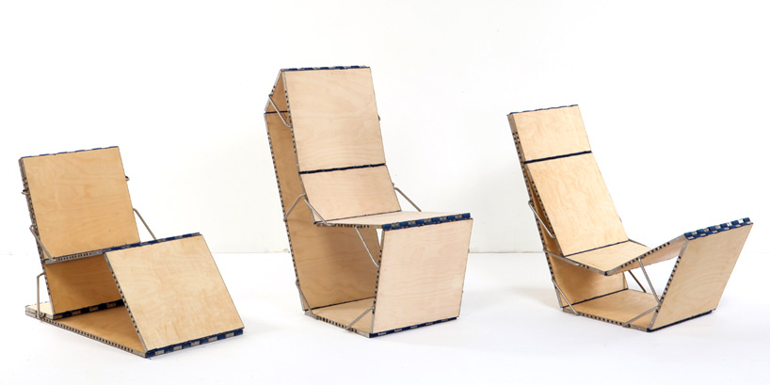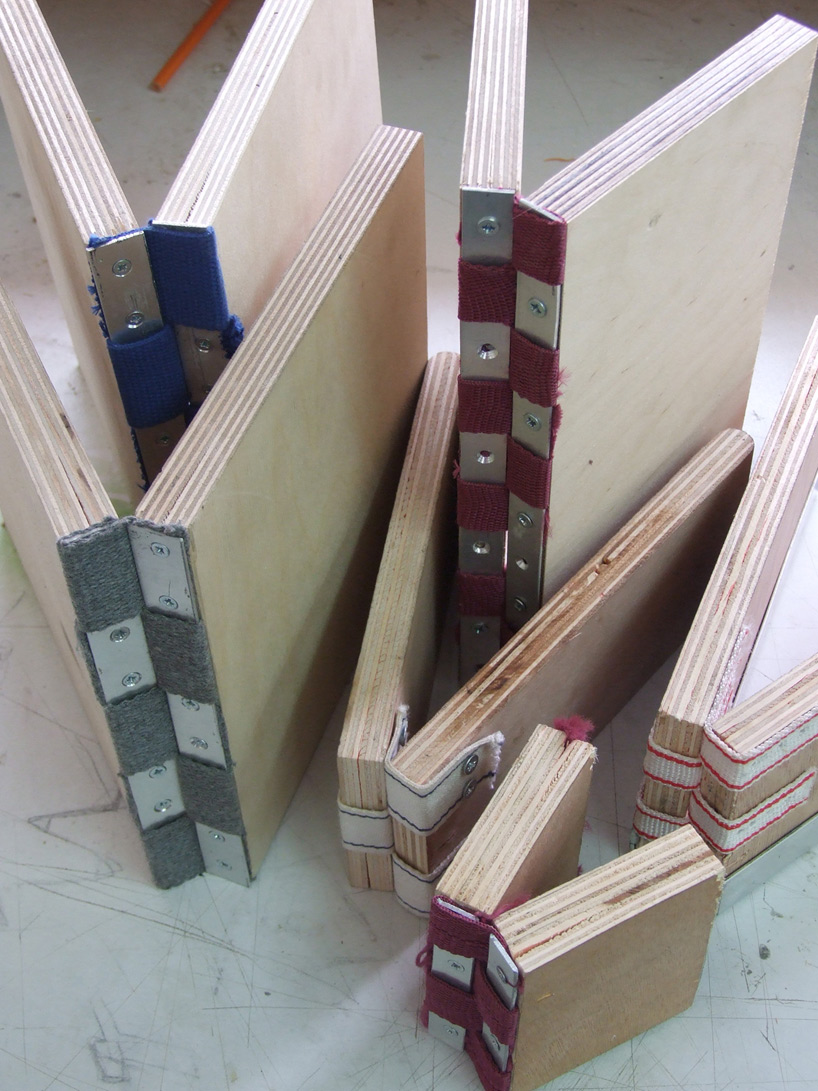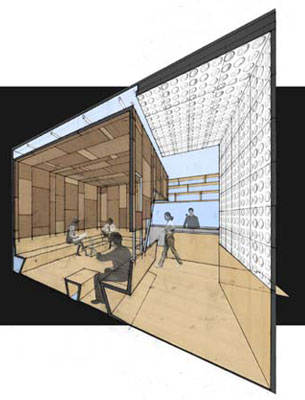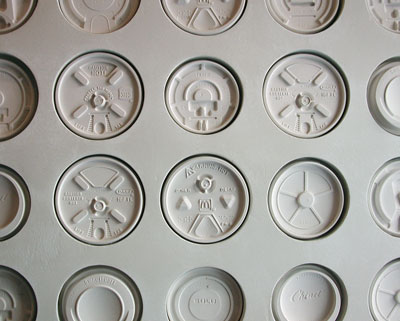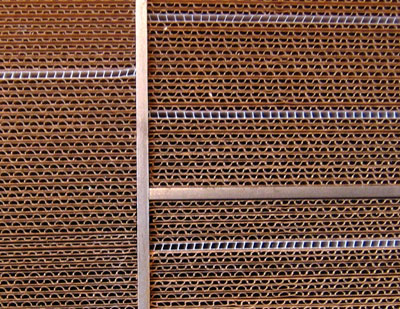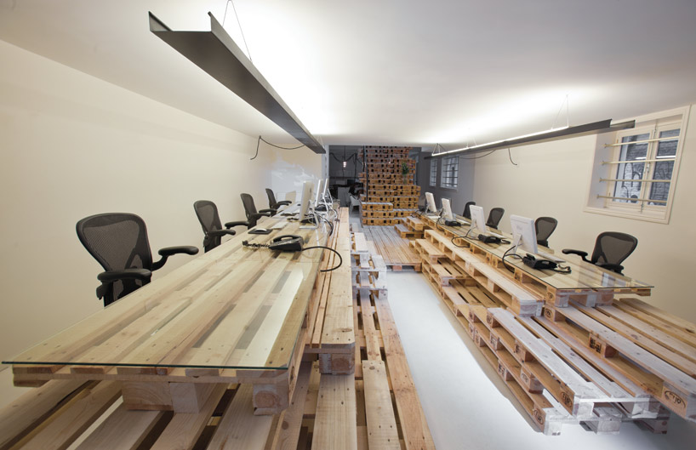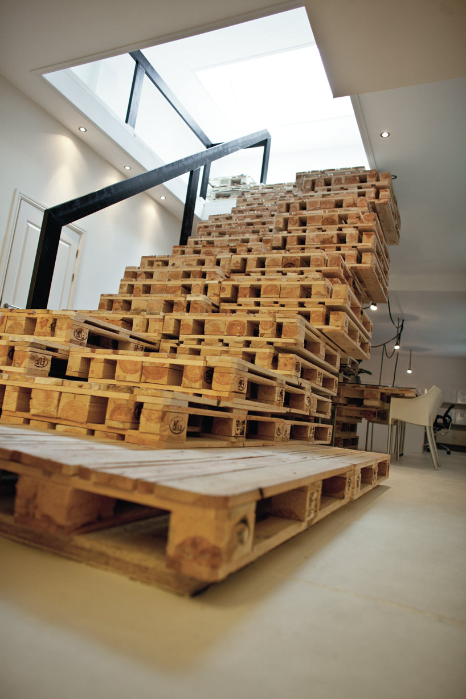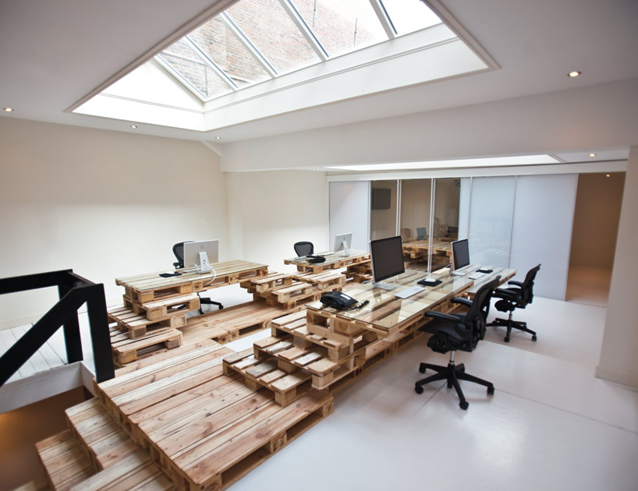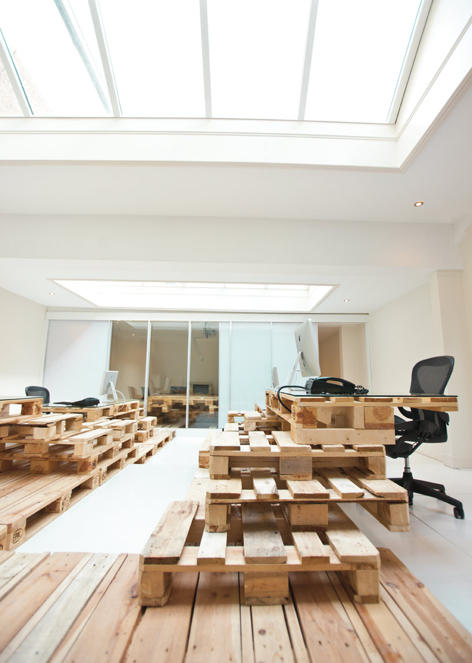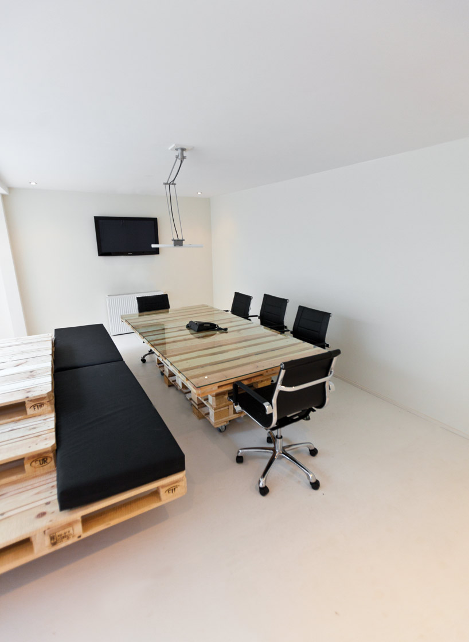Tiny House
Exploring the microgreen side of sustainable architecture, the need to conserve resources and reduce our individual carbon footprints.
According to the National Association of Home Builders, the average home size in the United States was 2,330 square feet in 2004, up from 1,400 square feet in 1970.
Idea is to live with less but to get more out of the experience. The society lists healthier, more cost-effective living and a better environment. People who live tiny have fewer possessions and lower utility bills and constructions of these homes require fewer building materials and less land, so they are more efficient and sustainable. Living concepts under 1,000 sq. ft.
Goal is to create an inventive compact living solutions to emphasize design innovation when dealing with tiny floor plan. Less is more - reduce how much we take in and how much space we take up.
Design compact set of furniture used to maximize usable space.
“By making a large impact on the environment, tiny house dreams big.”
Reduce and reuse, but responsive to light, air, and nature with windows and decks making up for minimized living areas.



