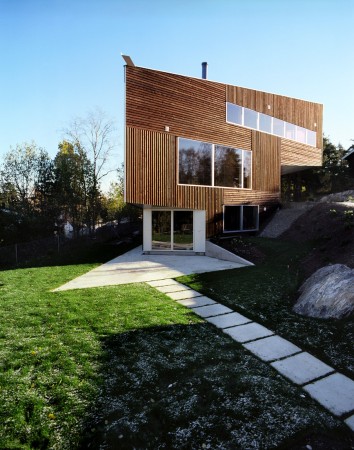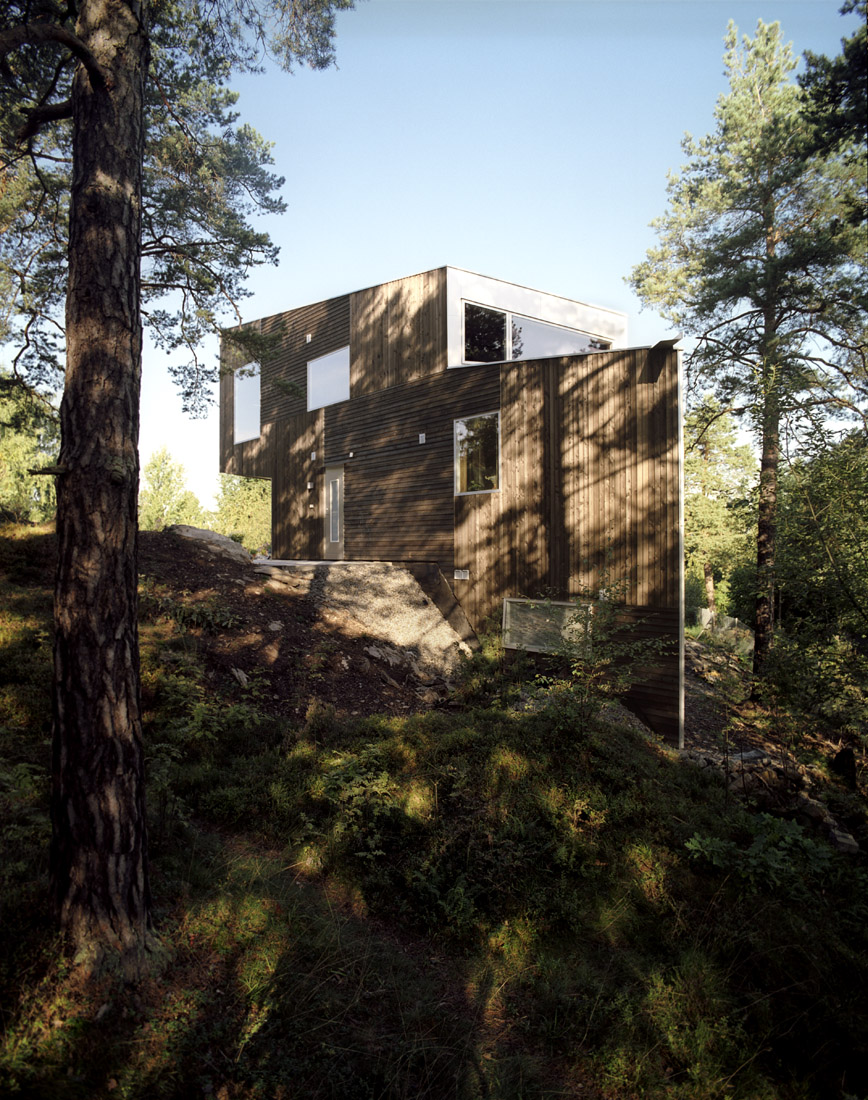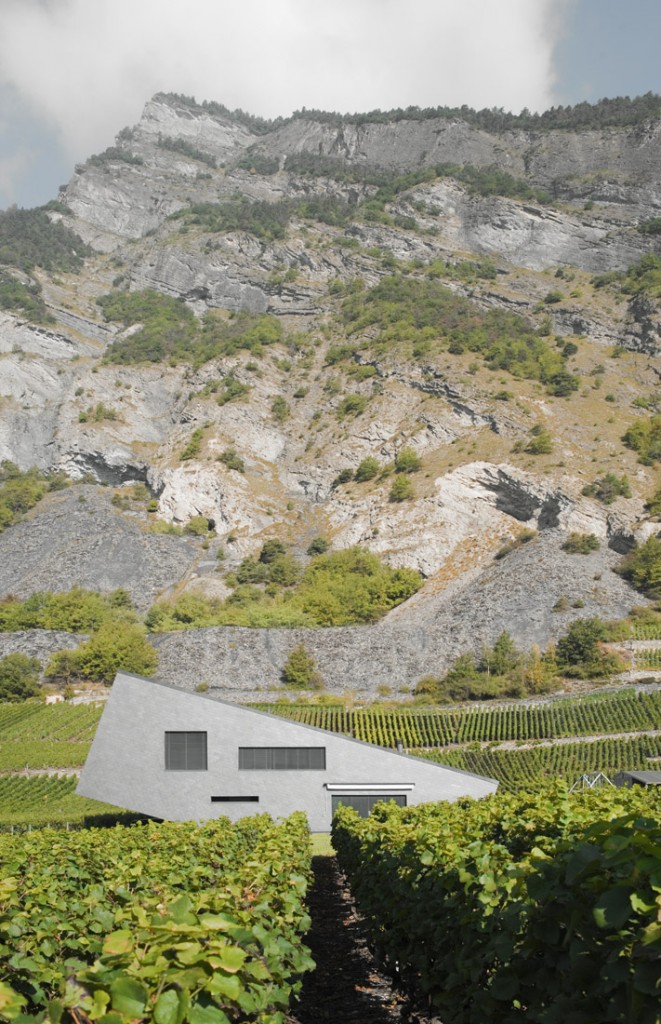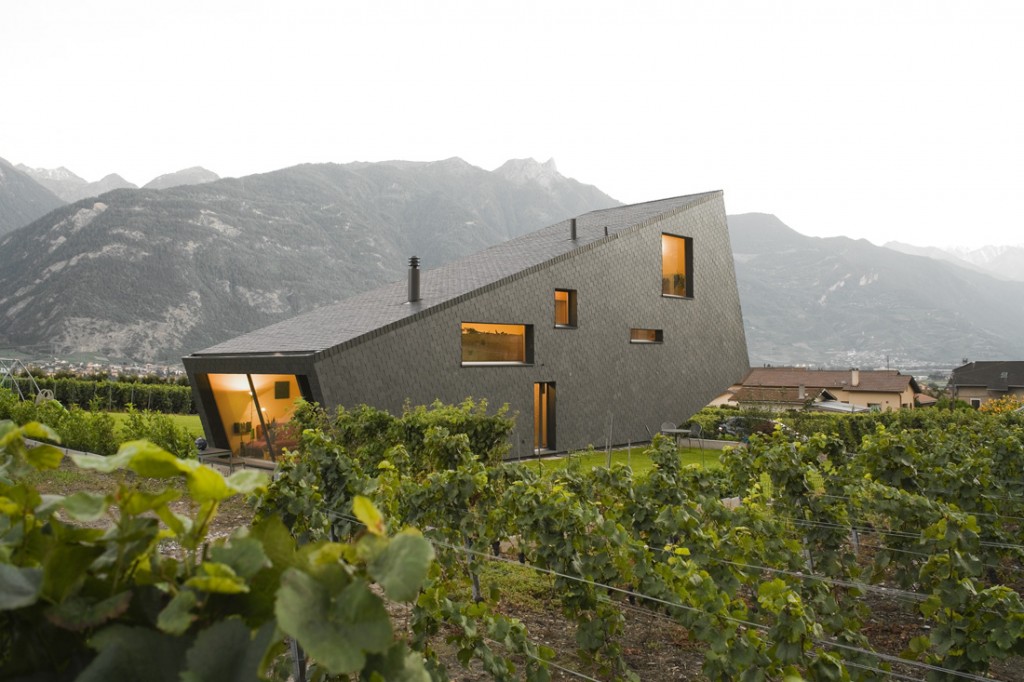The willful contrast between interior and exterior and the acceptance of the formal typology of the architecture, mark a different way to approach contemporary residential architecture in a natural setting. It is very effective to use windows to make use of views and integrating them into the very conception of a house.
This house underlines to what extent house architecture is influenced by climate.
Correia Ragazzi Architect: CASA NO GERES
The outdoor terraces that render exterior and interior almost indistinguishable in this house, as the house is underground. The ambiguity between interior and exterior, creates an massive architectural volumes impression.
Felipe Assadi + Francisca Pulido: GUTHRIE HOUSE
While the exterior views are singularly framed by the window openings, closely related to individual spaces, the interior is treated in a more fluent way with overlapping sequences of space and light in section and plan. This duality of focal and flow is the theme of the building.
JVA Architect: TRIANGLE HOUSE
The sloppy roof is in harmony with the east and west sides of the mountain. The fitting’ slates is an image of the stone stratum. Its shape and material structure is the unique inspiration to plan the house. Formally, the house looks like a stone block lying on the ground in a fragile balance. It is covered with a skin of natural slates.
Nunatak Sarl Architects: ZUFFEREY HOUSE
Kieran Timberlake Associates: LOBLOLLY HOUSE









No comments:
Post a Comment